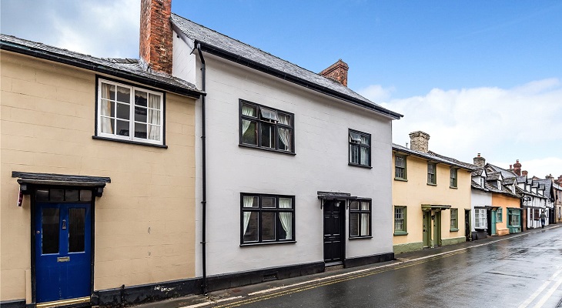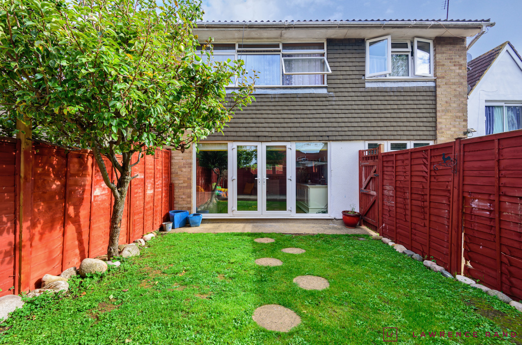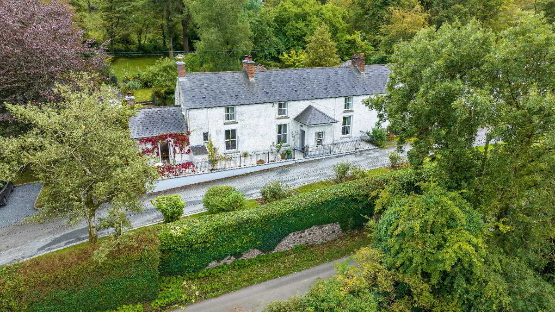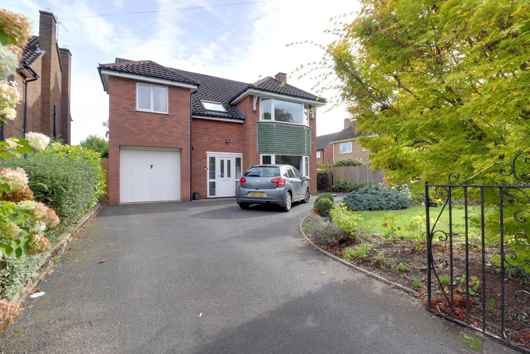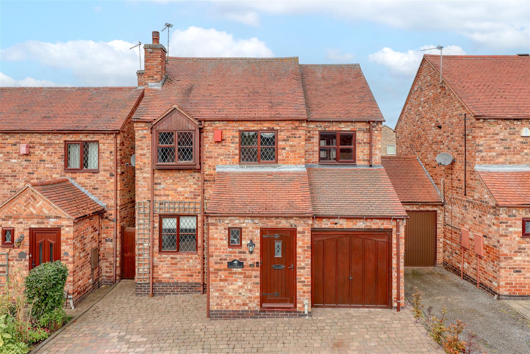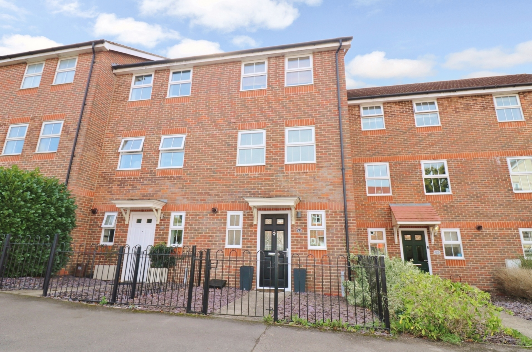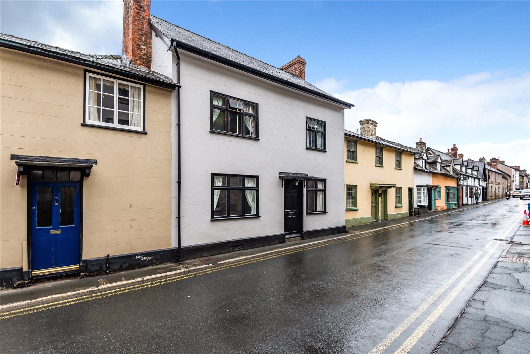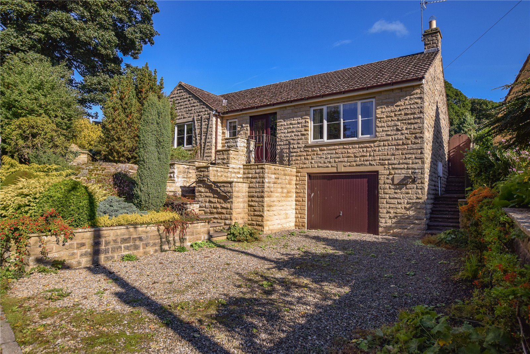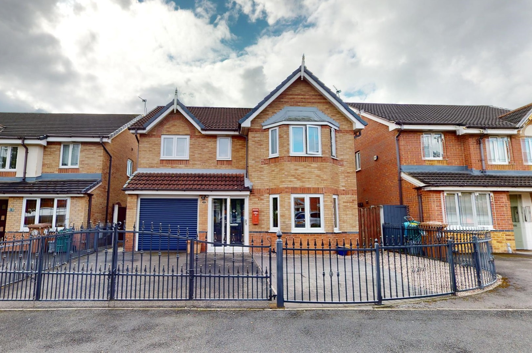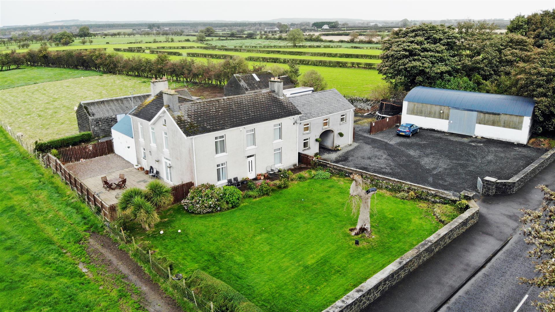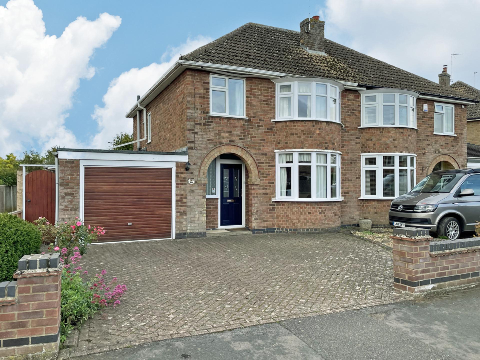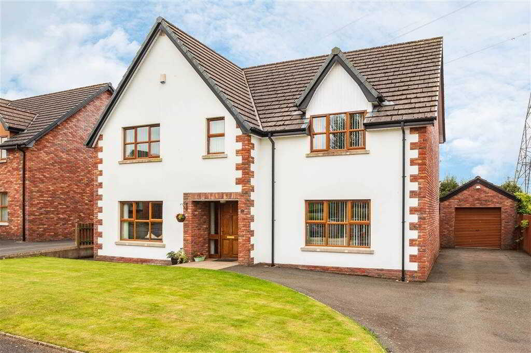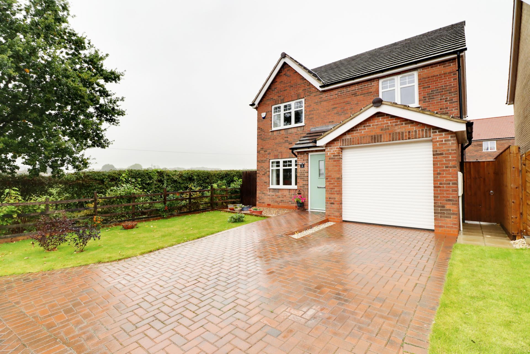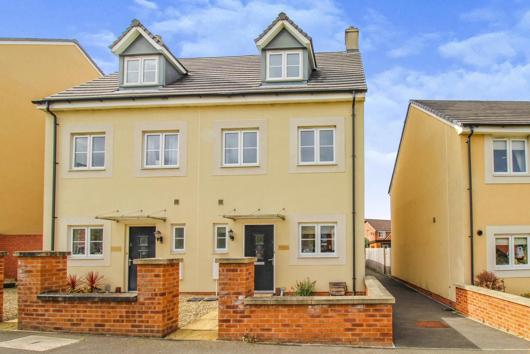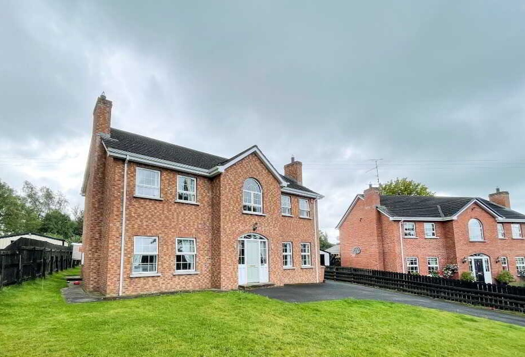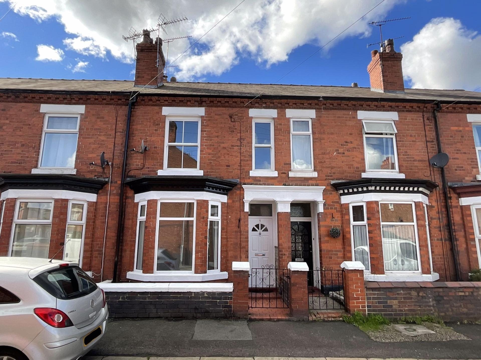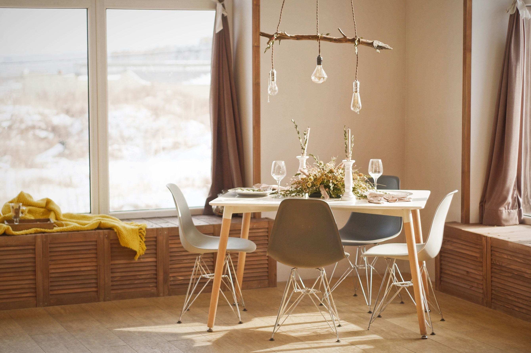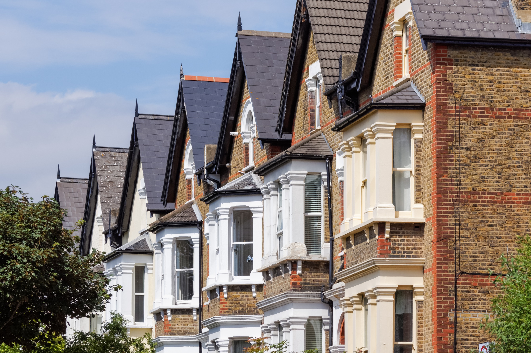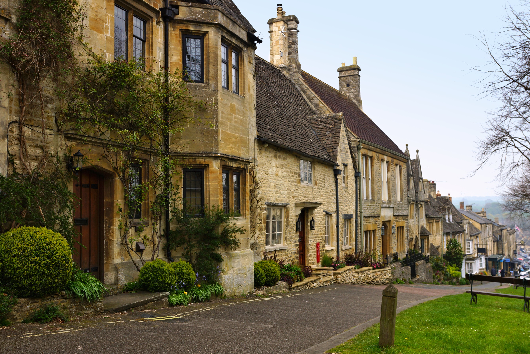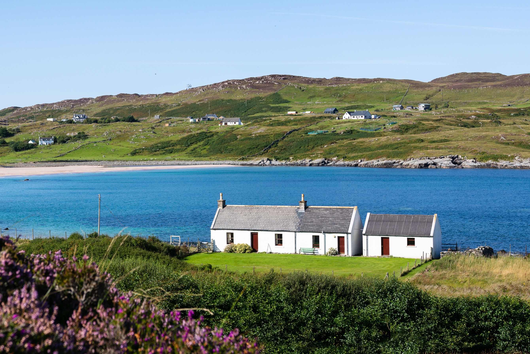Contact us
Homes for First-Time Buyers
In September 2022, Liz Truss and her government announced a reduction of Stamp Duty Land Tax in England and Northern Ireland, as part of their commitment to support homeownership and promote mobility in the housing market, in turn supporting economic growth. This is hoped to increase property transactions due to better propositions, particularly for first-time buyers.
This measure increases the amount that a purchaser can pay for residential property before they become liable to Stamp Duty Land Tax (SDLT) in both England and Northern Ireland, increasing the residential nil-rate tax threshold from £125,000 to £250,000. While this number is increased from £300,000 to £425,000 for first-time buyers. We searched England and Northern Ireland to discover homes under £425,000 perfect for purchasers looking to get on the property ladder.
Ruislip, Middlesex, 2 Bedrooms
In immaculate condition throughout, this two double bedroom ground floor maisonette has been tastefully decorated offering modern contemporary living accommodation in an ultra-convenient location within walking distance of South Ruislip tube station. Benefits include a private rear garden and garage.
Newry, Northern Ireland, 4 Bedrooms
Situated in one of the areas of outstanding natural beauty with golf course, fishing, a walkers' paradise and forest park facilities on its doorstep, this wonderful country house is a home of unique character and welcome. Partially built in the late 18th Century, this country residence has been lovingly restored and maintained, including period features of high coving ceilings and fireplaces, stained glass detail and also with recent contemporary extensions. Combining period character and charm with modern comfort, maintained to a high standard, this property in a prime location also has ideal facilities for working from home.
Stafford, Staffordshire, 5 Bedrooms
This deceptively spacious and extended family home is conveniently located on the north side of Stafford, with only a short walk to local amenities. This family home accommodates an entrance porch, hallway, guest w/c, living room and a large open plan kitchen, dining, family room on the ground floor. Whilst upstairs there are five bedrooms and a family bathroom. Outside the property enjoys ample off-road parking leading to a single garage. The front garden is laid mainly to lawn with side access to the rear garden which is mainly laid to lawn.
Ashby-de-la-Zouch, Leicestershire, 4 Bedrooms
This fantastic four-bedroom family home, within walking distance of the town centre in Ashby-de-la-Zouch, is set on a quiet cul-de-sac with ample off road parking to the front, and beautifully landscaped rear gardens. The property affords well designed living space and four bedrooms conducive to family life.
Southampton, Hampshire, 3 Bedrooms
This three double bedroom townhouse is presented in good order throughout, comprising an impressive kitchen/dining/family room with French doors leading out to the rear garden and a cloakroom on the ground floor. On the first floor there is a well-proportioned lounge and master bedroom with en suite wet room, whilst on the top floor there are two further double bedrooms and a modern family bathroom. Outside there is an attractive, southerly facing rear garden, a single garage and allocated parking.
Kington, Herefordshire, 5 Bedrooms
This five-bedroom Grade II Listed terraced property offers a great opportunity for a purchaser to create a family home due its homely feel and ideal location within the town of Kington. This attractive property boasts two large family spaces with a recently re-furnished kitchen and a new double glazed conservatory to the rear of the property into the large garden, driveway and garage. The first floor of the property benefits from two double bedrooms, a single bedroom and a large, recently updated bathroom. Two additional bedrooms without central heating can be found on the second floor with single paned windows and sloped ceilings.
Barnard Castle, County Durham, 3 Bedrooms
This spacious bungalow, with three bedrooms and en suite facilities, is located in an elevated position with large garage and workshop to lower ground level and steps to single storey accommodation. The home enjoys a private enclosed garden to the rear and quiet village fringe location with excellent access.
Rainford, Merseyside, 4 Bedrooms
This wonderful four-bedroom detached property is located in a sought-after area and briefly comprising, an entrance hallway, a lounge to the front of the property, with reception room number two to the rear benefitting from French doors leading out to rear garden and a kitchen with an extensive array of wall and base storage solutions, and solid worktops with dining area enjoying French doors to rear garden.
Ballymoney, Northern Ireland, 6 Bedrooms
Occupying approximately 1 acre site with additional attached annexe, workshop, barn, stables, ample parking, paddock and a range of outbuildings, this property also benefits from being only a few minutes drive from Gracehill Golf Club.
Stamford, Lincolnshire, 3 Bedrooms
Situated in this popular residential location, close to the Malcolm Sargent Primary School as well as the many local amenities, is this established three-bedroom semi-detached property with two reception rooms and an extended kitchen/breakfast room. The property also benefits from ample off-street parking and a garage/store. The rear garden is established with mature planting, mainly laid to lawn, with a patio area adjacent to the rear.
Ballynure, Northern Ireland, 4 Bedrooms
This is a beautifully presented detached residence situated on the outskirts of Ballynure Village. The spacious accommodation comprises four separate reception rooms, solid oak kitchen with utility room off and downstairs cloakroom with two piece suite to ground floor. On the first floor are four well-appointed bedrooms - master with ensuite shower room as well as lavish four piece family bathroom suite. The property further benefits from oil fired central heating and double glazing in oak UPVC frames as well as a detached matching garage.
Gainsborough, Lincolnshire, 4 Bedrooms
This attractive modern detached house is quietly positioned within a sought-after new development in Kirton Lindsey. The well-presented and proportioned accommodation comprises, a central entrance hallway, a cloakroom, a front living room, a feature open-plan dining kitchen with open access to a pleasant rear sun room. The first floor provides a central landing leading to four bedrooms with a principal en suite shower room and a main family bathroom. The rear garden comes principally lawned with a slate flagged patio.
Trowbridge, Wiltshire, 3 Bedrooms
Enjoying a lovely location set back from the road on the entrance to the popular Castlemead development, a three-storey three-bedroom semi-detached house. The full accommodation comprises an entrance hall, a downstairs cloakroom, a rear facing living room with double doors onto the rear garden, a kitchen, a master bedroom with en suite dressing area and shower room, two further bedrooms and family bathroom.
Dungannon, Northern Ireland, 4 Bedrooms
This detached home is situated in the quaint village of Blackwatertown, offering two large living space along with four bedrooms makes this a perfect family home. This bespoke one of two styled property is situated a short drive away from both Armagh City and Moy leaves amenities such as schools, shops, and public services close by.
Crewe, Cheshire, 3 Bedrooms
Perfectly positioned on the outskirts of the railway town of Crewe, this outstanding three double bedroom terraced home sits within walking distance to a brilliant selection of amenities, whilst the nearby market town of Nantwich is just a short drive away. Having been recently renovated and completely decorated top to bottom to a high standard, this home is ready to move straight into and benefits from a range of modern appliances and fittings with high quality finishes throughout. Externally, there is plenty of on street parking and a lovely enclosed private rear garden with laid to lawn, patio seating area and a courtyard with outside tap and gateway access at the far end of the garden.
Contact us
If the Stamp Duty cuts have made you think about selling your home or buying a new one, get an instant online valuation today.
Autumn 2024 UK Property Market Report: Growing market momentum
Regional Property Market Update Autumn 2024: London
Regional Property Market Update Autumn 2024: Thames Valley, Berkshire, Oxfordshire, Buckinghamshire
Regional Property Market Update Autumn 2024: Scotland
t: 01920 822999 • e: puckeridge@oliverminton.com
t: 01920 412600 • e: sales@oliverminton.com
t: 01279 888212 • e: sales@oliverminton.com
© Oliver Minton Estate Agents 2017. All rights reserved. Terms and Conditions | Privacy Policy | Cookie Policy
Oliver Minton Estate Agents Ltd. Registered in England & Wales. Company No: 06475871.
Registered Office Address: 14 High Street, Stanstead Abbotts, Herts SG12 8AB VAT Registration No: 740725248

